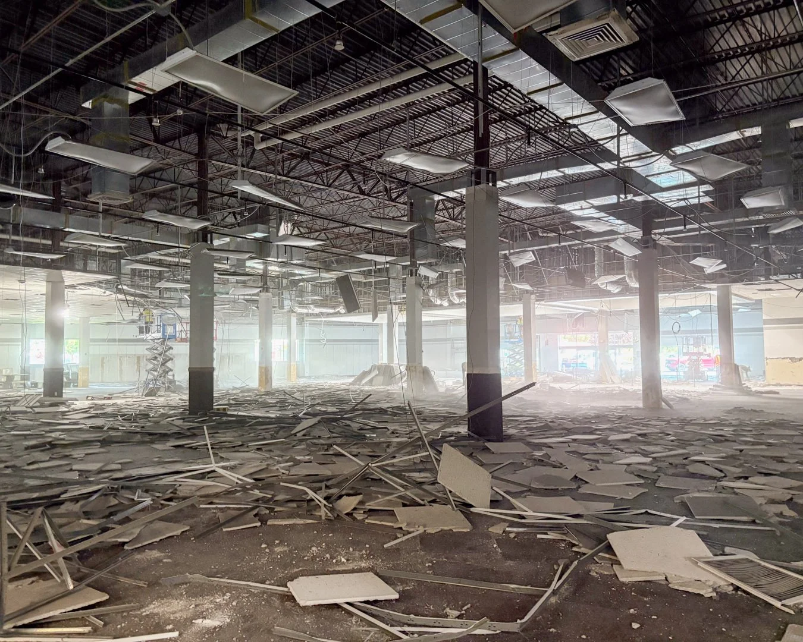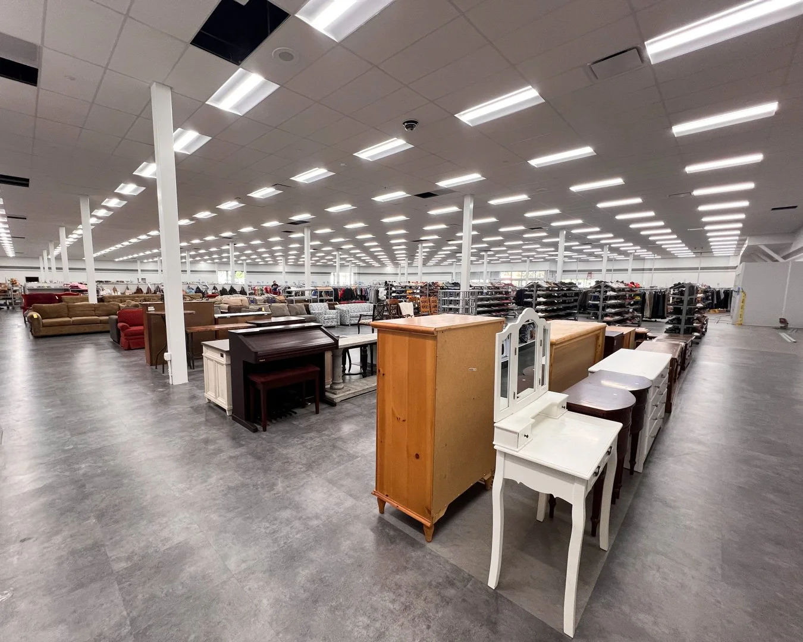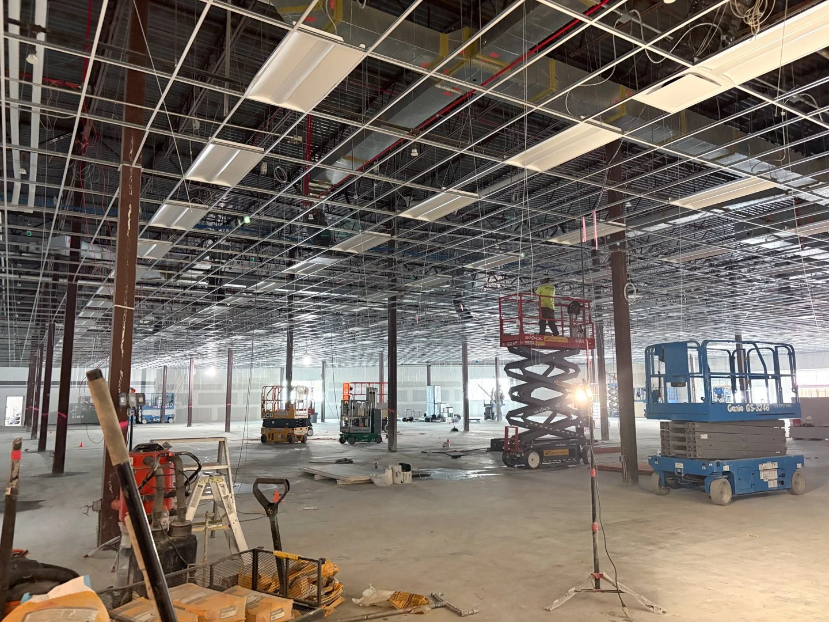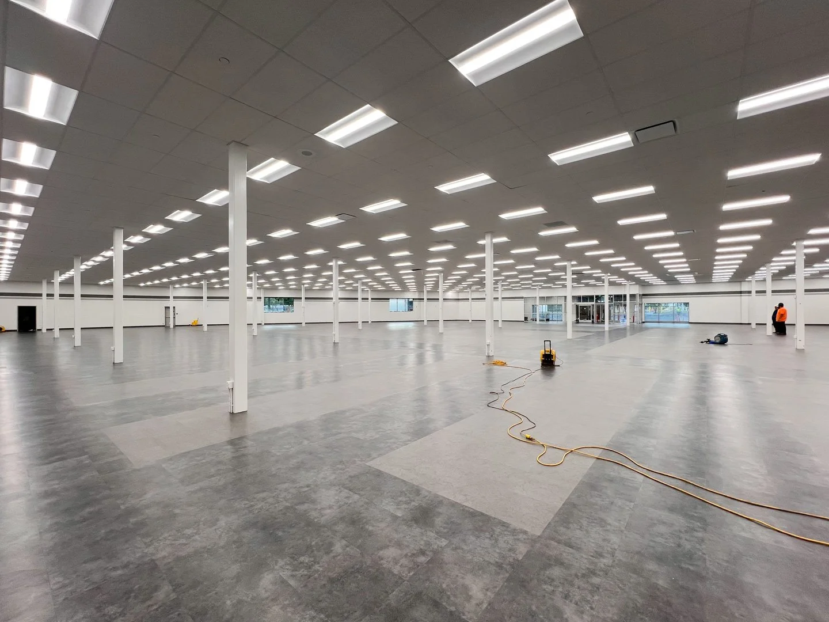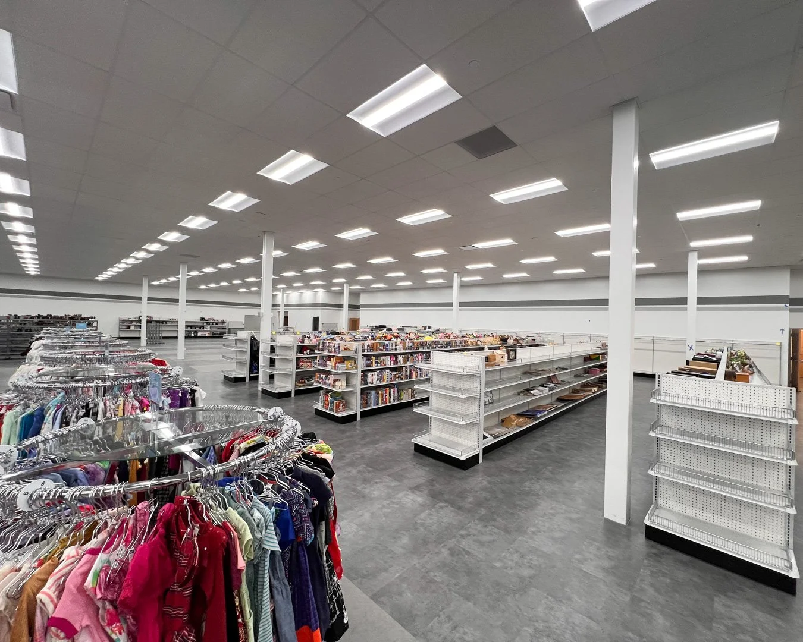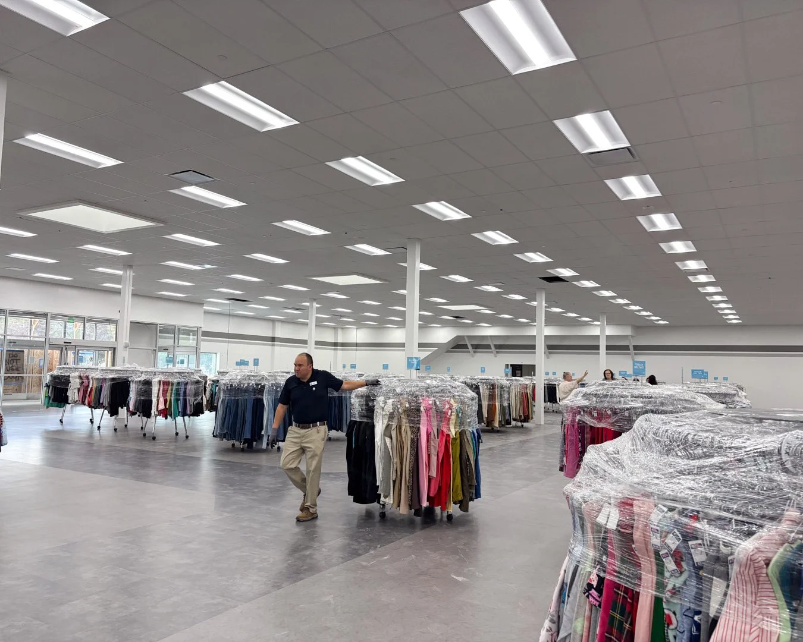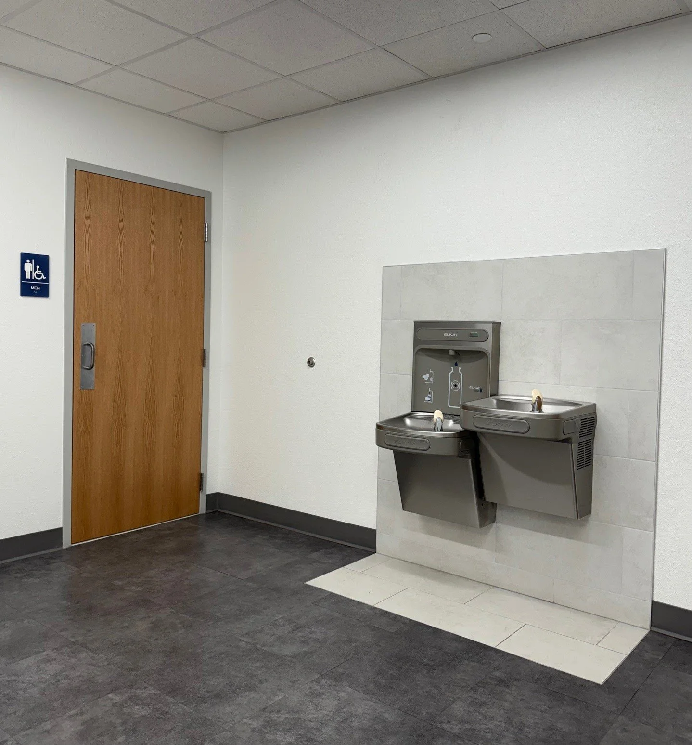Provo Deseret Industries
A multi-phase office remodel completed in an active workspace through precise coordination and adaptive management.
Location
Provo, UT
Completion
2025
Size
45,000 SF
Owner
The Church of Jesus Christ of Latter-Day Saints
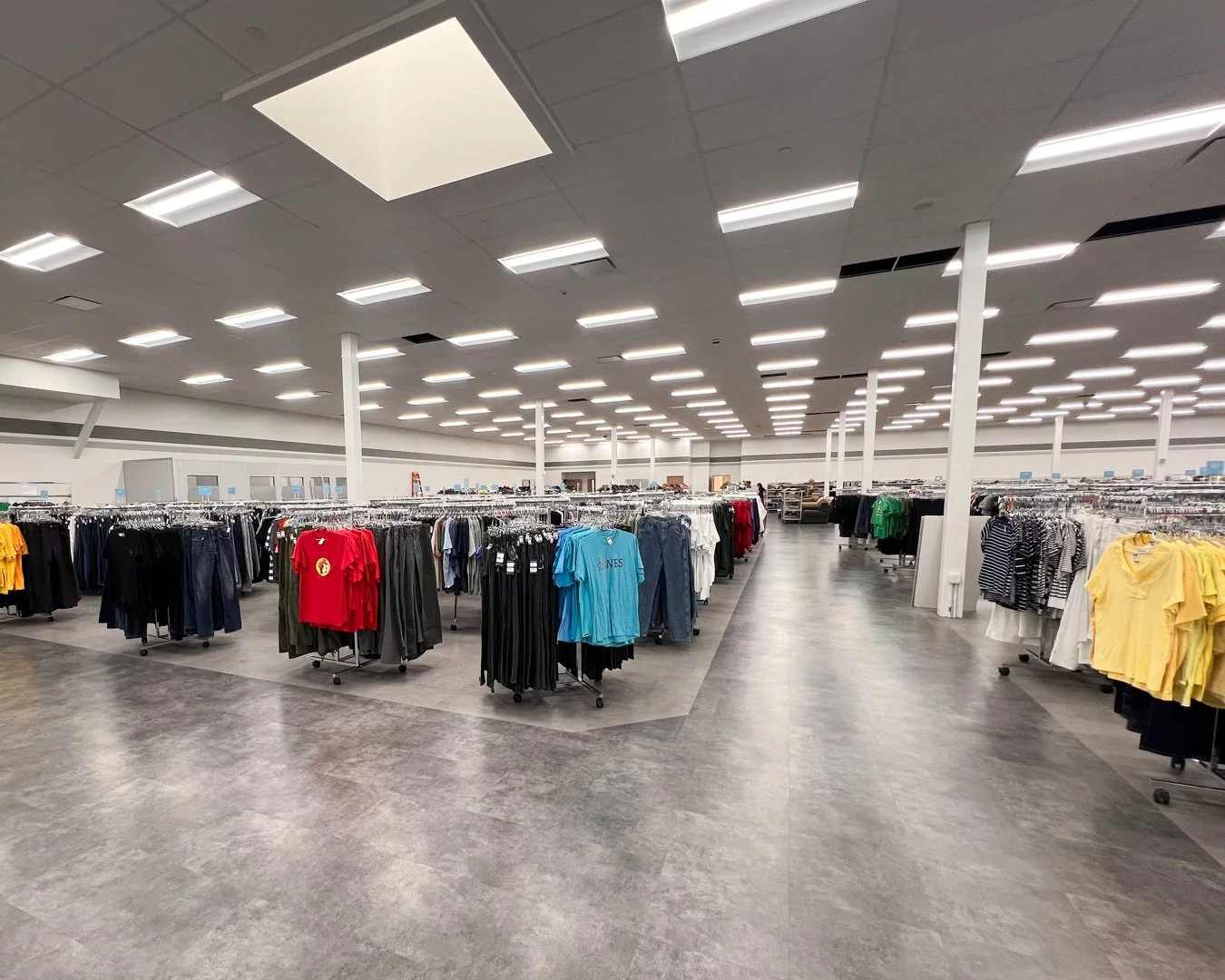
This complex phased remodel included selective demolition, new walls and finishes, and upgrades to fire suppression, HVAC, lighting, A/V, and other systems—all completed while working around heavily occupied spaces and permanent tenants. Originally planned in four phases (large office spaces, break room, and 26,000 sq. ft. retail floor), the scope expanded mid-project to add a 10,000 sq. ft. manufacturing space with owner-supplied equipment. Forge Contractors integrated the new scope with minimal schedule impact through tight sequencing, adaptability to unknown conditions, and management of numerous design changes. Completing a 12,000 sq. ft. office first allowed relocation of store management before retail work began. Instead of the planned nine-month phased retail remodel, we proposed—and executed—a complete six-week summer shutdown, enabling full demolition and rebuild with minimal public disruption. Extensive pull planning with subcontractors and early coordination with owner-supplied consultants ensured on-time delivery, seamless equipment installation, and advanced scheduling for materials, furniture, and staffing.


